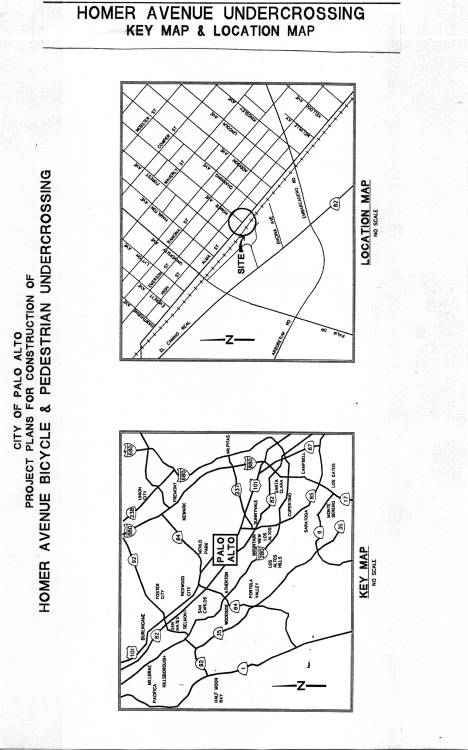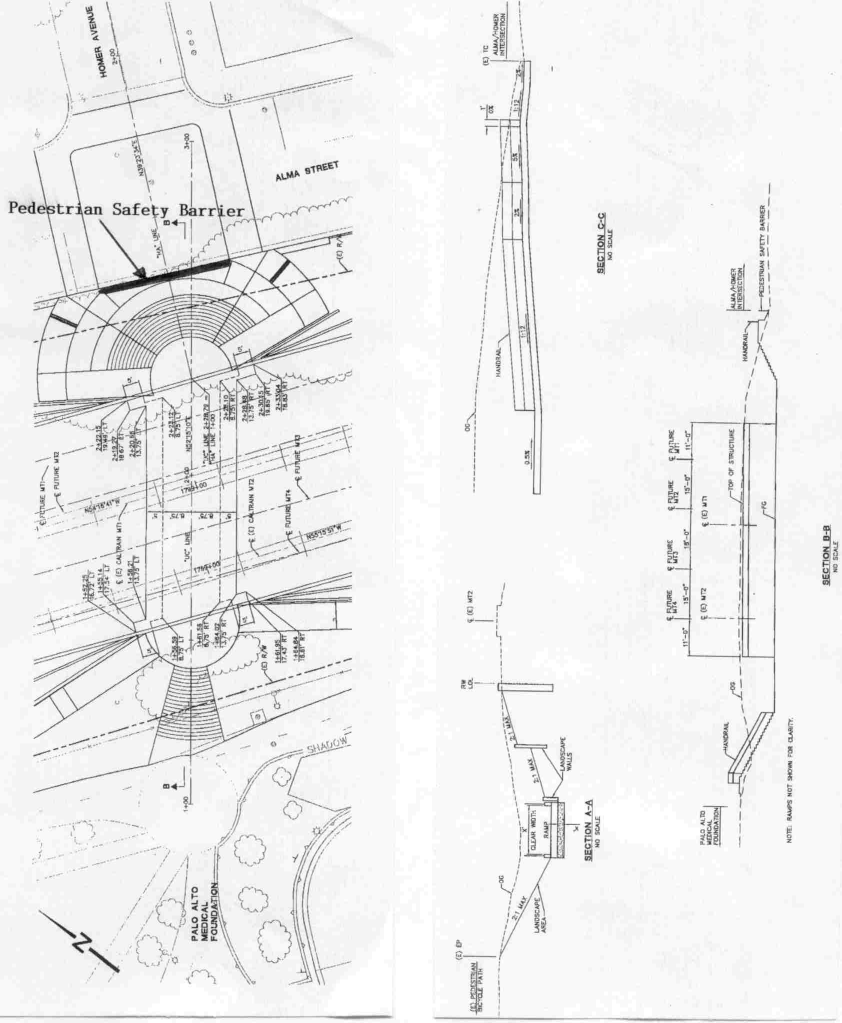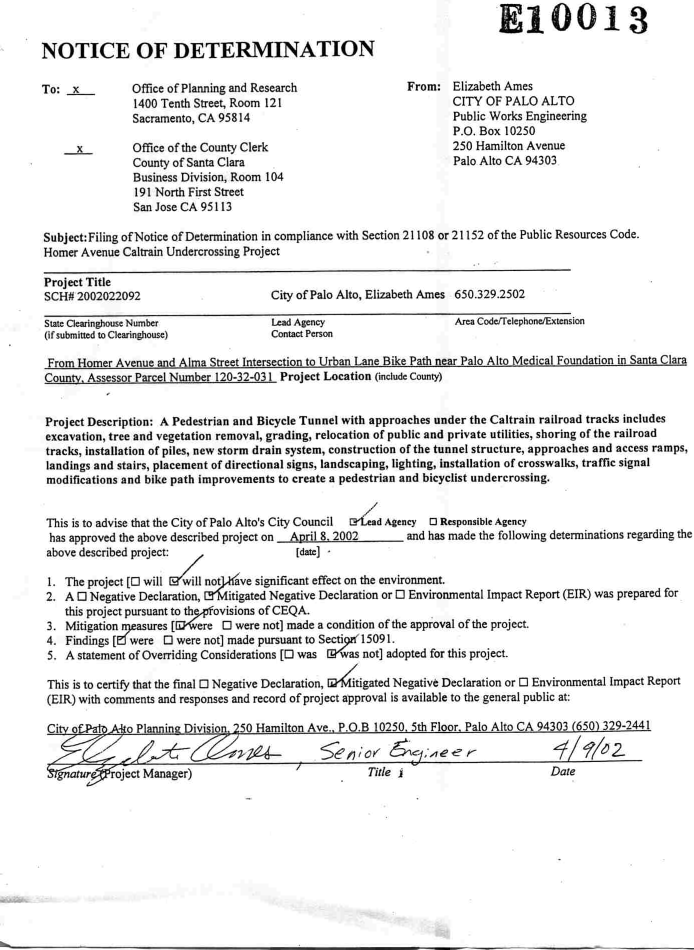Discussion
The JPB rail corridor passes through the City with a limited number of safe and legal at-grade or grade-separated crossings for pedestrians and bicycles. The primary purpose of the proposed Underpass is to provide an additional safe crossing of JPB's tracks in a heavily urbanized area. On both sides of the right-of-way there is extensive residential and commercial development, major educational institutions and significant medical and governmental services as well as smaller personal service businesses. There is a very large travel demand between all these destinations by all modes of travel, including walking and bicycling. Alma Street, which lies beside the railroad corridor on the northeast side, is a two-way class three bike route. On the northwest side, a class one bike route runs through the Palo Alto Medical Foundation (PAMF) connecting the Palo Alto Caltrain Station/Transit Center, about 800 feet north of the project, and a proposed as-yet unbuilt (subject of Commission Application 01-11-047) class one bike path would run just to the southwest. The Underpass lies between the University Avenue and Embarcadero Road grade-separations, which are used by over 3,500 pedestrians and bicyclists daily. The City estimates that the new Underpass could be used by up to one-third (1,160) of the existing pedestrian/bicyclist traffic, and further anticipates that a more convenient undercrossing would generate 400 new bicycle trips per day, replacing automobile traffic.
Current rail traffic in the vicinity consists of 80 high-speed passenger and 4 freight trains a day. Speed limits are 35 mph for freight, and 79 mph for passenger trains. All passenger trains stop at the Palo Alto Station, 800 feet to the north.
The proposed Underpass would extend from the west side of the "T" intersection of Homer Avenue and Alma Street, then under the tracks of the JPB to the City's Urban Lane bike path right-of-way at the eastern edge of the PAMF campus. A new pedestrian-only traffic signal phase will be added at the Alma Street/Homer Street intersection. The Underpass will be constructed of two separate rail bridge structures, each consisting of single span precast slabs for each existing track. No falsework will be required. The Underpass will be built to accommodate future abutments in the event that JPB expands to four tracks in this area. Construction is planned to coincide with JPB's weekend shutdowns (for the "Baby Bullet" project), to be built on consecutive weekends.
The City has received allocations of funding for construction of the project from multiple Federal, State and local sources. These funding sources will expire if the City is unable to certify by September 2002 that approval for the Underpass has been received.
The Underpass will incorporate both stairs and ramps for American Disabilities Act compliance. Drawings of the proposed Underpass are included as Attachment B.
The City is the lead agency for this project under the California Environmental Quality Act of 1970 (CEQA), as amended, Public Resources Code Section 21000 et seq. An Initial Study (IS) of the potential environmental impacts of the project was prepared by the Applicant, resulting in preparation of a Mitigated Negative Declaration finding that the Project has minor environmental impacts, which may be mitigated to a less-than-significant level with the adoption of mitigation measures. The IS was approved by the Applicant's Planning Director on February 25, 2002. The Mitigated Negative Declaration was approved by the Applicant's City Council on April 8, 2002, and the accompanying Notice of Determination was posted in the Office of the County Clerk of Santa Clara on April 9, 2002. A copy of the Notice of Determination is included as Attachment C.
The Commission is a responsible agency for this project under CEQA (Public Resources Code Section 21000 et seq.). CEQA requires that the Commission consider the environmental consequences of a project that is subject to its discretionary approval. In particular, to comply with CEQA, a responsible agency must consider the lead agency's Environmental Impact Report or Negative Declaration prior to acting upon or approving the project (CEQA Guideline Section 15050(b)). The specific activities that must be conducted by a responsible agency are contained in CEQA Guideline Section 15096.
The Commission has reviewed the City's environmental documentation. The environmental documentation consists of an IS, and the Notice of
Determination. Analysis of potential environmental impacts included: land use/planning, agriculture resources, aesthetics, hydrology/water quality, transportation and traffic, soil and geology/soils, cultural resources, biological resources, population/housing, utilities/service systems, noise, mineral resources, hazards and hazardous materials, public services, recreation and air quality.
Safety and security, transportation and noise are within the scope of the Commission's permitting process. The environmental documentation did not identify any potential impacts related to safety and security.
Noise impacts were identified related to short-term noise due to construction. In general, the Palo Alto Noise Ordinance will dictate allowable noise levels and construction hours. The mitigation measures adopted to address these impacts will be: a) if pile driving operations exceed the City's Noise Ordinance threshold of 110 dBA at 25 feet, then the contractor shall build temporary sound barriers to achieve this limit and b) night time and weekend work shall occur only if mandated by the JPB. If necessary, the contractor shall obtain a noise exception permit from the City. Contractor must also provide notice to all businesses and residents within a 500-foot radius of the construction zone at least two weeks in advance notifying them of the weekend construction.
Transportation and traffic impacts were identified related to the very narrow (8'9") traffic lane on Alma Street east of, and adjacent to, the Underpass. There is no shoulder for this traffic lane and a very narrow space between the road and the portal to the Underpass. The adopted mitigation measure is to place a pedestrian safety barrier at the narrowest section, channeling the Underpass users to the widest section, which is adjacent to the crosswalks. A drawing of the pedestrian safety barrier can be seen as Attachment B.
The Commission's Consumer Protection and Safety Division (CPSD), Rail Crossings Engineering Section staff inspected the site of the proposed project. After reviewing the need for and safety of the proposed crossing, the staff recommends that the requested authority sought by the City be granted for a period of three years.
The Commission finds that the City prepared adequate environmental documents for our decision-making purposes.
With respect to the potentially significant noise and transportation impacts identified above, the Commission finds that the City adopted feasible mitigation measures to either eliminate or substantially lessen those impacts. Therefore, we similarly adopt and require the mitigations identified in the City's Mitigated Negative Declaration for purposes of our project approval.
Application 02-07-011 meets the filing requirements of the Commission's Rules of Practice and Procedure, including Rule 38, which relates to the construction of a public highway across a railroad.
In Resolution ALJ 176-3091 dated July 17, 2002, the Commission preliminarily categorized this application as ratesetting, and preliminarily determined that hearings were not necessary. No protests have been received. The Commission's CPSD recommends that this application be granted. Given these developments, a public hearing is not necessary, and it is not necessary to disturb the preliminary determinations made in Resolution ALJ 176-3091.
This is an uncontested matter in which the decision grants the relief requested. Accordingly, pursuant to Public Utilities Code Section 311(g)(2), the otherwise applicable 30-day period for public review and comment is being waived.
1. Notice of the application was published in the Commission Daily Calendar on July 10, 2002. No protests have been filed.
2. The City requests authority, under Public Utilities Code Sections 1201-1205, to construct the Underpass under the tracks and right-of-way of the JPB, to be identified as PUC Crossing No. 105E-30.40-B.
3. Public convenience, safety, and necessity require the construction of the Underpass.
4. The City is the lead agency for this project under CEQA, as amended.
5. The Commission is a responsible agency for this project, and has reviewed and considered the City's environmental documentation upon which the City relied in adopting mitigation measures for the project.
6. On April 9, 2002, the City filed its Notice of Determination approving the project and found that with the adoption of mitigation measures in the Mitigated Negative Declaration the Underpass would not have a significant effect on the environment.
7. Safety and security, transportation and noise are within the scope of the Commission's permitting process.
8. The City's environmental documents did not identify any potential environmental impacts from the project related to safety or security.
1. The application is uncontested and a public hearing is not necessary.
2. We find that the City prepared adequate environmental documents for our decision-making purposes.
3. The Commission finds that for each potentially significant impact related to transportation or noise, the City adopted feasible mitigation measures to either eliminate or substantially lessen those impacts.
4. We adopt and require the mitigations identified in the City's Mitigated Negative Declaration purposes of our project approval.
5. The application should be granted as set forth in the following order effective immediately.
IT IS ORDERED that:
1. The City of Palo Alto (City) is authorized to construct the Homer Avenue Underpass under the tracks and right-of-way of the Peninsula Corridor Joint Powers Board (JPB), which is identified as Public Utilities Commission (PUC) Crossing No. 105E-30.40-B.
2. Clearances shall be in accordance with General Order (GO) 26-D.
3. Walkways shall conform to GO 118. Walkways adjacent to any trackage subject to rail operations shall be maintained free of obstructions and shall be promptly restored to their original condition in the event of damage during construction.
4. Construction and maintenance costs shall be borne in accordance with an agreement that has been entered into between the parties. A copy of the agreement shall be filed by the City with Consumer Protection and Safety Division (CPSD) prior to construction. Should the parties fail to agree, the Commission will apportion the costs of construction and maintenance by further order.
5. Prior to construction, the City shall file with CPSD final construction plans, approved by JPB.
6. The City shall inform the Rail Crossings Engineering Section of CPSD in writing within 30 days of the date of completion of this project.
7. This authorization shall expire if not exercised within three years unless time is extended or if the above conditions are not complied with. Authorization may be revoked or modified if public convenience, necessity, or safety so require.
8. This application is granted as set forth above.
9. Application 02-07-011 is closed.
This order is effective today.
Dated August 22, 2002, at San Francisco, California.
LORETTA M. LYNCH
President
HENRY M. DUQUE
CARL. W. WOOD
GEOFFREY F. BROWN
MICHAEL R. PEEVEY
Commissioners





